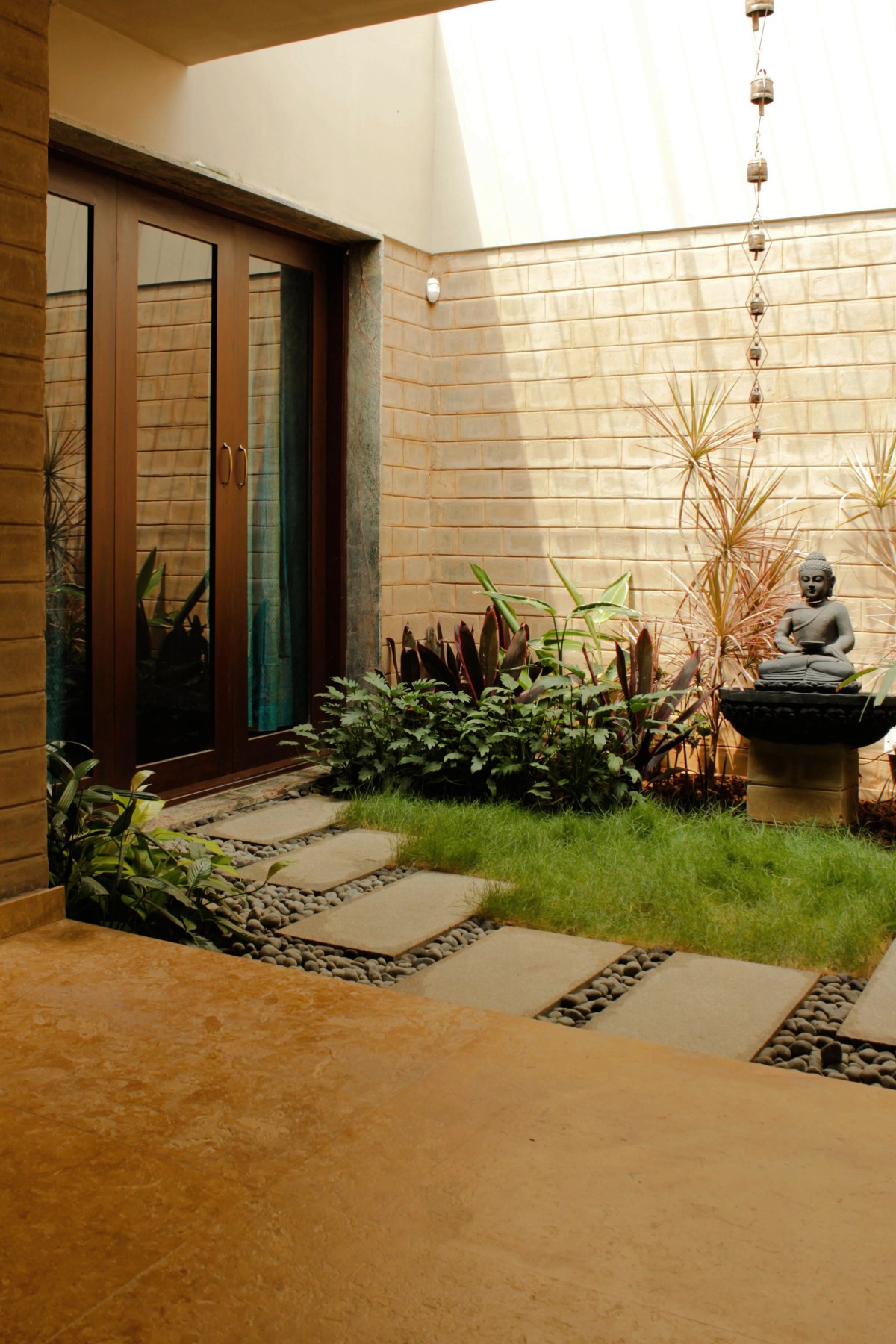Stabilized earth blocks (SEB) have traditionally been associated either with low cost construction or with “green building” i.e. either for people with a small budget or for people with an interest in sacrificing their aspirations to the environment. However, our main intent with our work has been to reinterpret the earth block purely as an architectural device. We have therefore strived to use to our favour the advantages of this material while projecting the poetry that is inherent in its making and being. Here, while the constraint of a rigid insistence on Vaasthu largely impeded the planning and form making, the client’s aesthetic sensibility allowed us the freedom to realize some of our ideas.

One of the challenges in the aesthetics of residential architecture is imparting a sense of monumentality, and at the same time, a scale that is personal to the inhabitant. The earth block, properly used, can lend itself to this purpose. We have tried to use variations in light, interlocking volumes of differing scales and a sense of neutrality in the selection of material to achieve our purpose.
The composition of the form is one of visually employing the earth block as a vertical supporting member and RCC bands and slabs as the visually dominant horizontal supported member. This approach gives the building the effect of being rooted to the earth and to the inside and outside being visually integrated.

The movement through the complex is one within differing scales as well as light levels. One enters the site through a frame that along with the house creates a volume that becomes the first point of reference. The entry to the house itself is through a deck into a formal living space divided into two low lit, low height volumes. Adjacent is a double height sky lit gallery that acts as an indirect source of light to the living, dining and kitchen spaces which are organised around it. It also serves as a formal buffer and connector between these spaces. The monumentality of the gallery complements the scale and coziness of the adjacent spaces. Further the skylight to the gallery ventilates and serves to cool down the adjacent spaces.

The skylit court is again used as an ordering and functional device in the upper floor. The staircase opens into the garden court around which the upper level bedrooms and den has been organised. The court in the upper level, being landscaped, gives one the sense of being connected to the earth. Also the spaces are organised in such a manner as to remain connected yet have a separation and a personal scale.

We have experimented with various material as the neutrality of the earth block and the concrete bands allows one to do this without compromising the integrity of the house.
This project indicates a paradigm shift in the use of stabilised earth block as it frees it from the shackles of poverty and sustainability.















